Structek Solutions provides 3D rendering and as-built drawing services across the Greater Houston region, supporting clients in Houston, The Woodlands, Pearland, Cypress, Spring, Sugar Land, Katy, and Missouri City.
Accurate Documentation & Visual Representations for Seamless Construction
Need Visuals That Actually Show What the End Result Looks Like?
Blueprints tell part of the story, but sometimes, a picture really is worth more than a thousand lines of code and annotations. Whether you’re trying to pitch a new concept, get a client sign-off, or simply visualize how things will come together, realistic 3D renderings make all the difference.
At Structek Solutions, we offer professional 3D rendering services for residential and commercial projects across Houston. From new builds to remodels, we help you and your team see the big picture, literally, before any materials are ordered or construction begins.
Our renderings are clean, accurate, and presentation-ready. They support everything from permit applications to investor meetings and client walk-throughs. Whether you’re working with a designer, architect, or builder, we help you communicate your ideas more effectively with visuals that make sense.
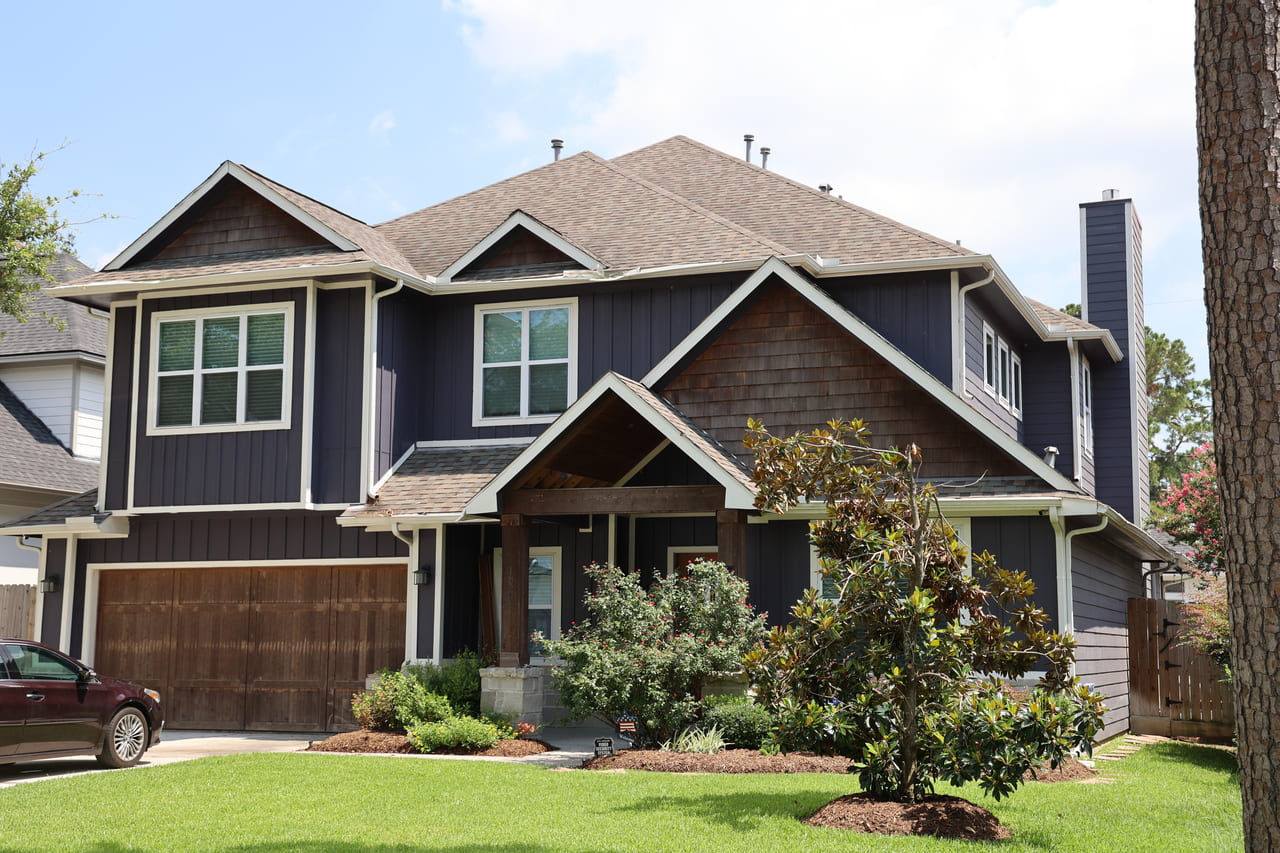
You’re not just planning a structure, you’re bringing a space to life. Here’s why high-quality 3D renderings are becoming essential on projects of all sizes:
Helps Clients and Stakeholders Visualize the Outcome
Even the best set of drawings can be hard to interpret for clients. Renderings let everyone see what the finished project will look like before a single nail is driven.
Reduces Confusion During Planning and Construction
Clear visuals reduce questions from builders, clients, and inspectors. Less back and forth means fewer delays and better results.
Supports Faster Project Approvals
Whether you’re pitching to a property owner, committee, or city department, seeing the concept in full color speeds up decision-making.
Catches Design Conflicts Early
Renderings often highlight issues that might not show up in flat drawings. Spotting them now helps avoid surprises later.
Elevates Your Project’s Presentation
If you’re working with investors, developers, or design-focused clients, high-quality visuals go a long way in making your project stand out.
Different projects call for different types of visualizations. At Structek Solutions, we tailor our rendering approach to match your goals, whether you’re developing a residential home or showcasing a large commercial build. Here’s a look at the types of renderings we provide:
Exterior Renderings: We create lifelike street views, front elevations, and bird’s-eye perspectives of homes, multi-unit buildings, and commercial properties. These are ideal for sales, design approvals, or showcasing curb appeal.
Interior Renderings: From kitchens and bathrooms to open-concept living areas, our interior visuals help you preview layout, lighting, finishes, and flow. Perfect for remodels, new builds, and real estate marketing.
Bird’s Eye and Site Plan Views: For larger properties or developments, we build top-down renderings that show how the structure fits into the site. These are helpful for planning, landscape coordination, and municipal reviews.
Lighting and Material Studies: Need to test finishes or lighting setups? We can create focused renderings that simulate natural light, material texture, and ambiance at different times of day.
Conceptual vs. Technical Renderings: We offer simple massing models for early-stage ideas or fully detailed visuals for finalized designs. Whether you’re brainstorming or wrapping up a presentation, we’ve got you covered.
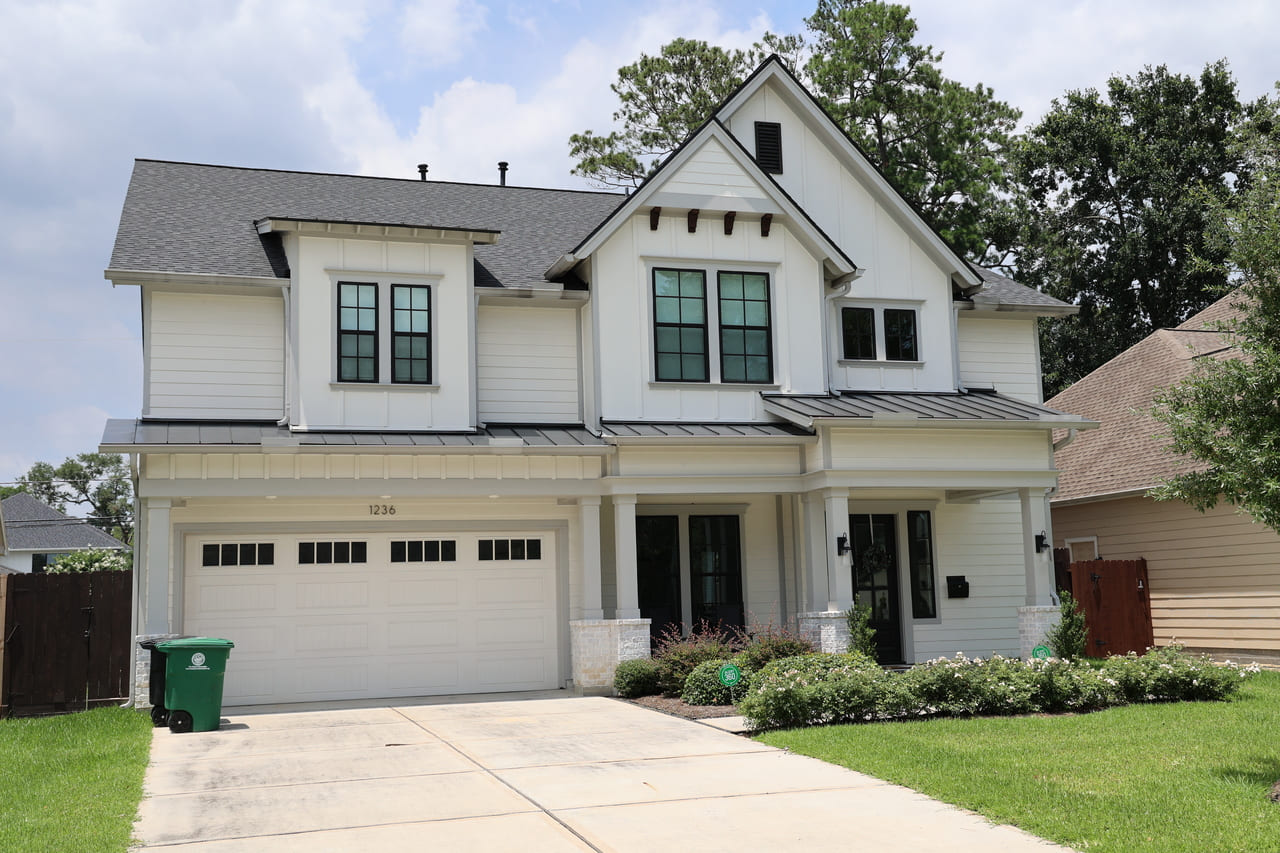
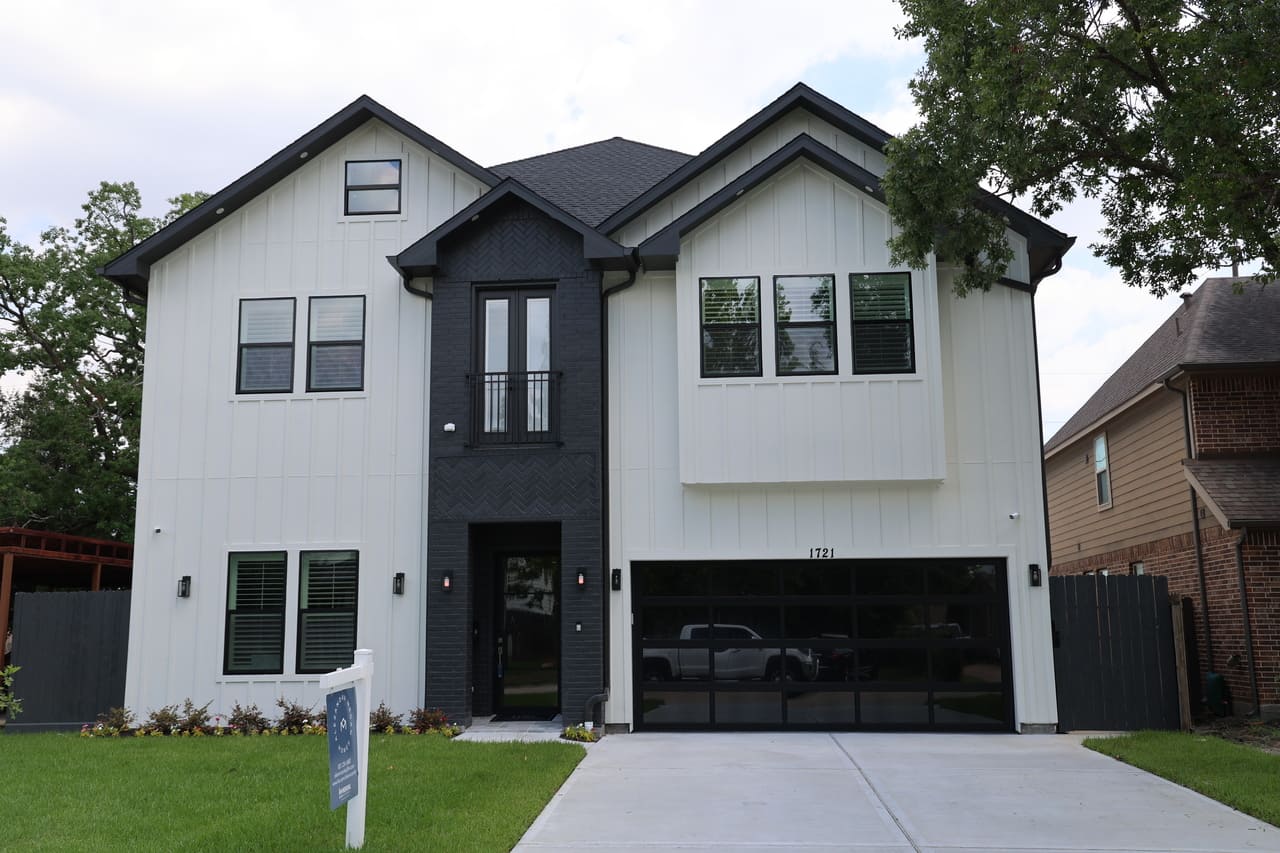
We’ve made our process easy to follow and fast to deliver—because your time matters. Whether your plans are already in motion or still at the early stages, here’s how we get started:
Free Phone Consultation
You’ll start with a short call to discuss your goals, timelines, and whether you already have drawings, sketches, or concepts we can build from.
Design Input and Reference Gathering
We collect any floor plans, elevations, or photos that help us understand the layout and style. If you’re working with a designer or architect, we’re happy to coordinate.
Drafting and 3D Modeling
We create the 3D models and incorporate materials, lighting, and layout based on your input. Our team builds everything to scale and matches real-world finishes when possible.
Rendering and Refinement
Once the first version is ready, we’ll send it over for review. If adjustments are needed, whether it’s the angle, finishes, or layout, we’ll make edits and finalize the files.
Final Files Delivered
You’ll get clean, high-resolution visuals you can use for meetings, presentations, or permitting. We also provide alternative views and formats if requested.
If your project is already under way or involves existing construction, having updated as-built drawings is critical. These drawings reflect actual field conditions, not just what was originally planned. That means your 3D renderings will be more accurate, more realistic, and more useful.
At Structek Solutions, we offer as-built drawing services throughout Houston, capturing the current layout of walls, windows, doors, structural elements, and utilities. Whether you need measurements verified, changes documented, or previous plans corrected, we make sure the foundation of your visual models is accurate.
Pairing as-built drawings with 3D renderings gives you a powerful visual and technical set that supports everything from renovation design to property listings, plan revisions, and city submittals.
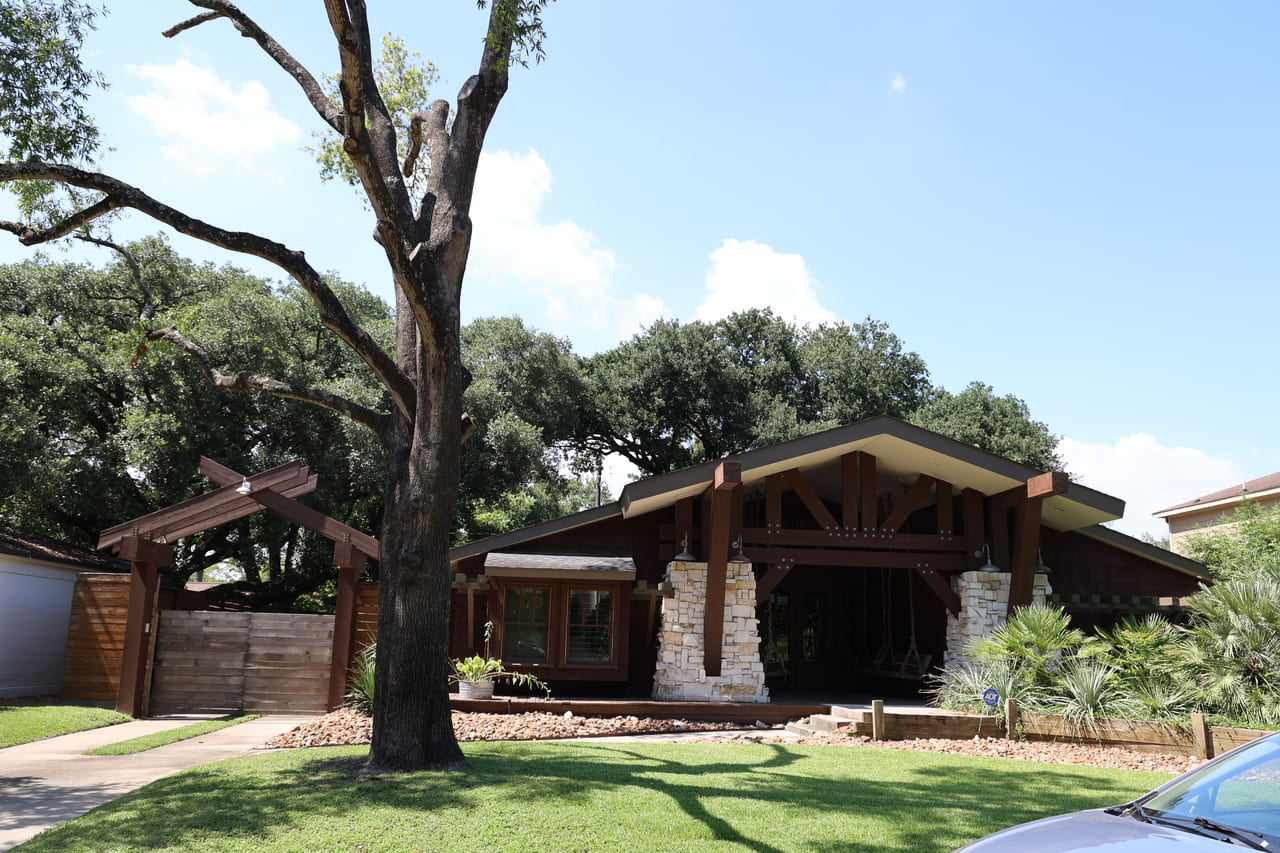
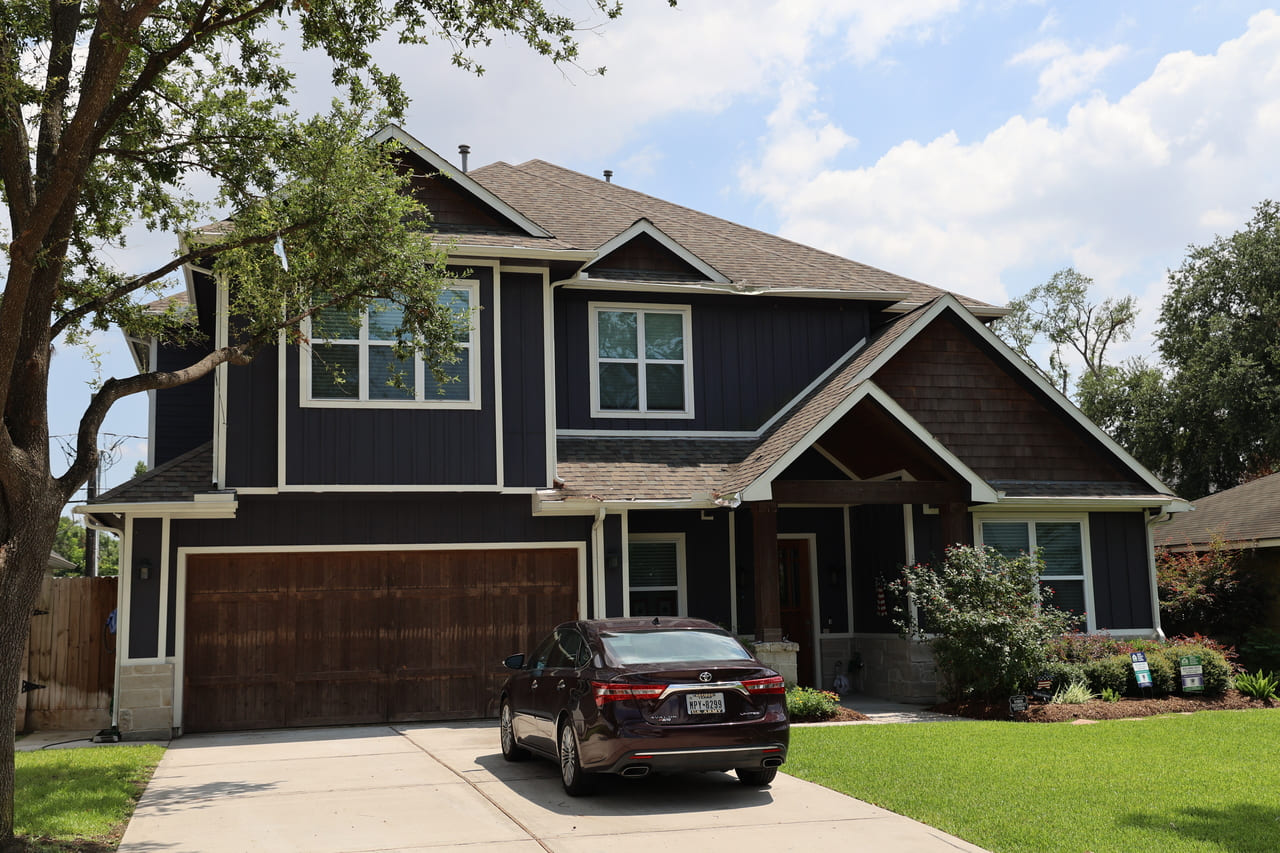
Not sure if your project needs rendering? Here are a few common scenarios where our visuals make a big difference:
You’re Pitching a Renovation or Remodel: Clients often struggle to visualize how a space will change. A rendering helps sell the concept and ease concerns.
You Need City or HOA Approval: Planning boards and associations like to see the full picture. Visuals help get your design approved faster.
Your Clients Are Asking Questions You Can’t Answer with Drawings Alone Floor plans and elevations don’t always do the job. A 3D view eliminates confusion and builds confidence.
You’re Preparing for Marketing or Listing: Real estate developers and agents use renderings to showcase unbuilt homes, spaces under construction, or post-renovation concepts.
You’re Collaborating with Remote Stakeholders: When everyone’s not in the same room, a rendering helps get everyone on the same page, quickly and clearly.
Both 2D technical drawings and 3D renderings serve important purposes, but they do very different things. Here’s how they compare:
Communication and Visualization: Traditional drawings are made for builders and code officials. They show layout, dimensions, and structural details—but can be hard for clients to interpret. 3D renderings translate that information into something anyone can understand, showing color, materials, lighting, and flow in full context.
Use in the Project: 2D plans are essential for permits and construction, they’re what the city and trades need to build safely and legally. Renderings, on the other hand, are perfect for client presentations, stakeholder approvals, and design decisions that need visual clarity.
Timing in the Design Process: Traditional drawings are typically created later, once all specs and compliance requirements are locked in. Renderings are often developed earlier to help explore ideas, share concepts, and get alignment before final decisions are made.
Audience and Impact: Blueprints work great for professionals, but most homeowners and investors need something more visual. 3D renderings bridge that gap, helping clients feel confident in the plan and excited about what’s coming.
Best Use Together: While 2D plans are critical for permits and building, 3D renderings fill the communication gaps by providing full visual context. The best projects use both, giving teams the precision they need and clients the clarity they want.
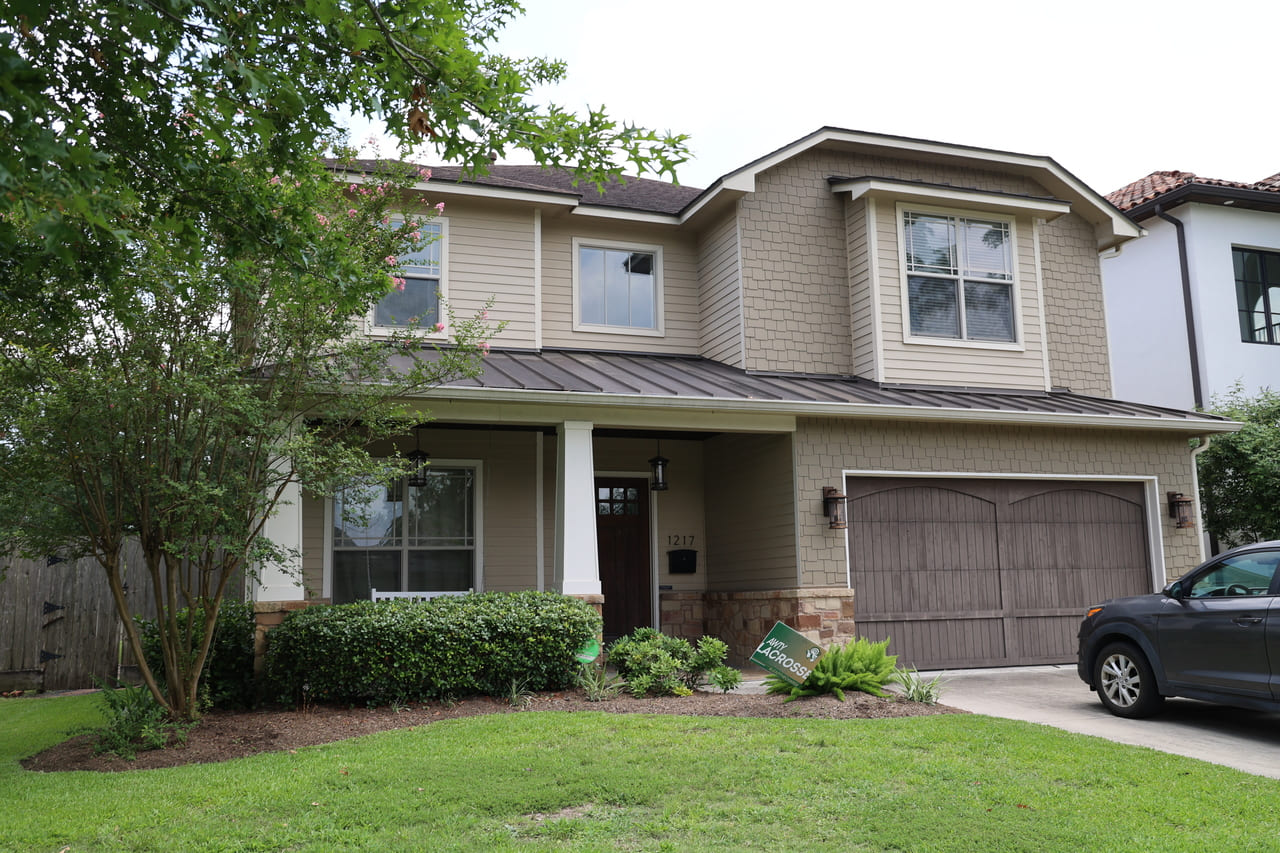

Structek Solutions offers more than just renderings. We support your full design and build process with services that streamline every phase:
Structural Engineering: We design structural systems that meet code, support the build, and make sense in the real world, whether it’s a beam calculation or full-frame layout.
MEP Design: Our mechanical, electrical, and plumbing layouts are code-compliant and field-ready. We coordinate closely with your builder or design team.
Permitting and Compliance Services: Let us prepare and submit everything required for permit approval in Houston. Our documents are clean, accurate, and built for compliance.
Evaluation and Inspection Services: We provide pre- and post-construction evaluations, inspection reports, and assessments to help guide safe and informed decisions.
Renovation and Remodeling: We help make your remodels structurally sound and fully documented. From layout changes to major upgrades, we provide the drawings, calculations, and coordination needed to turn design ideas into buildable plans
Structek Solutions provides 3D rendering and as-built drawing services across the Greater Houston region, supporting clients in Houston, The Woodlands, Pearland, Cypress, Spring, Sugar Land, Katy, and Missouri City.
Most renderings are ready within 3 to 7 business days, depending on project complexity and file availability.
Yes. While 3D renderings support presentations, we also provide technical drawings and files needed for permitting.
We can create multiple angles and views, and we also offer basic animation or walkthrough options upon request.
No problem. We can visit the site and create as-built drawings to serve as the foundation for your renderings.
Absolutely. Just share your material specs, finishes, or reference images, and we’ll incorporate them into your visuals.
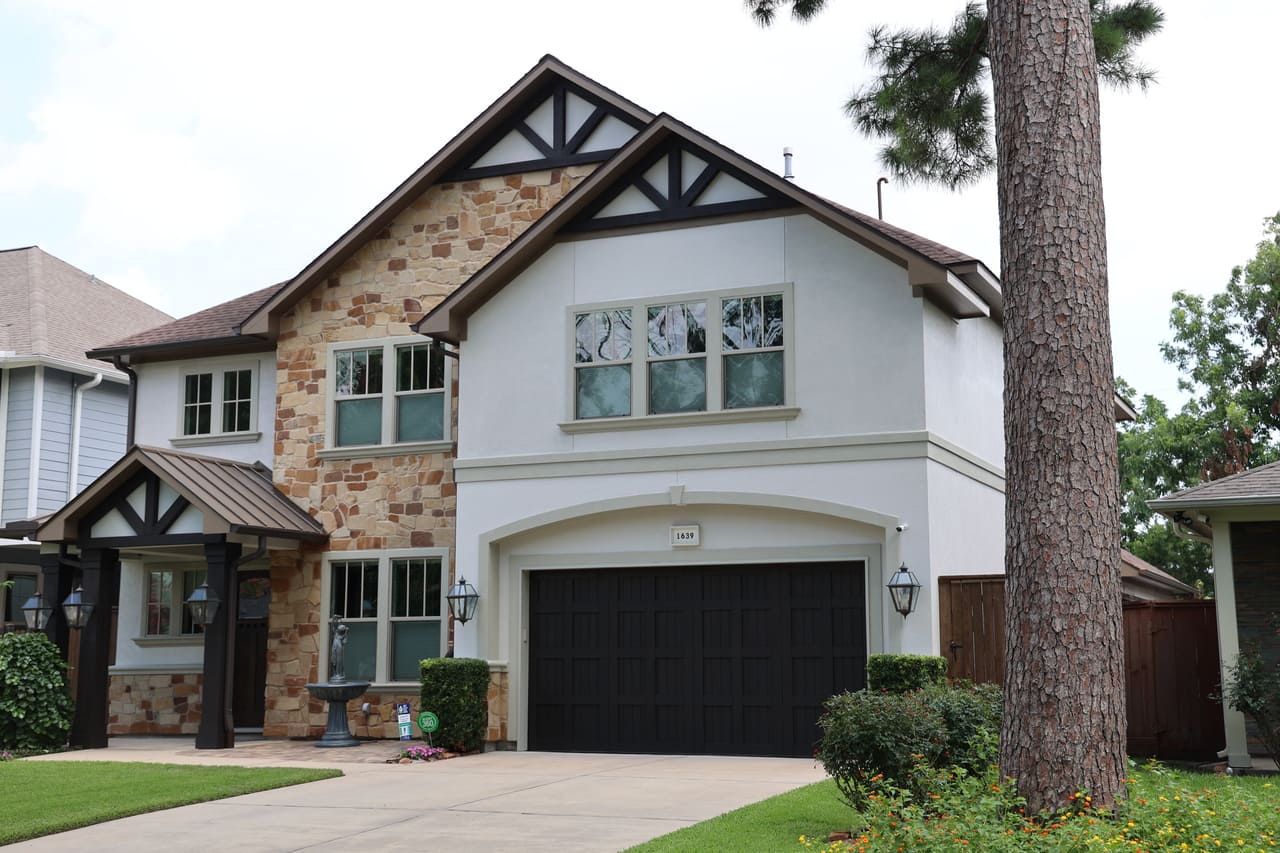
When you need to show exactly what your finished space will look like—before construction begins, Structek Solutions delivers. Our 3D rendering and as-built drawing services help you move faster, plan better, and make decisions with clarity.
Call today or use our online form to schedule a free consultation. Let’s turn your design into something you can actually see.