Smart Design That’s Safe, Code-Compliant, and Built to Last
From outdated layouts to expanding floor plans, every successful project starts with a solid foundation, literally and structurally. If your project requires expert load analysis, framing layouts, or engineering plans approved by the city, you need a team that’s experienced, local, and ready to deliver.
At Structek Solutions, we provide professional structural engineering services in Houston and nearby areas. Whether it’s a residential addition, a commercial remodel, or new construction from the ground up, we create plans that work, meeting code, solving problems, and guiding contractors with clarity.
We combine real-world construction knowledge with engineering precision to keep your build moving forward safely and efficiently. From the first drawing to final approval, we’ve got your structure covered.
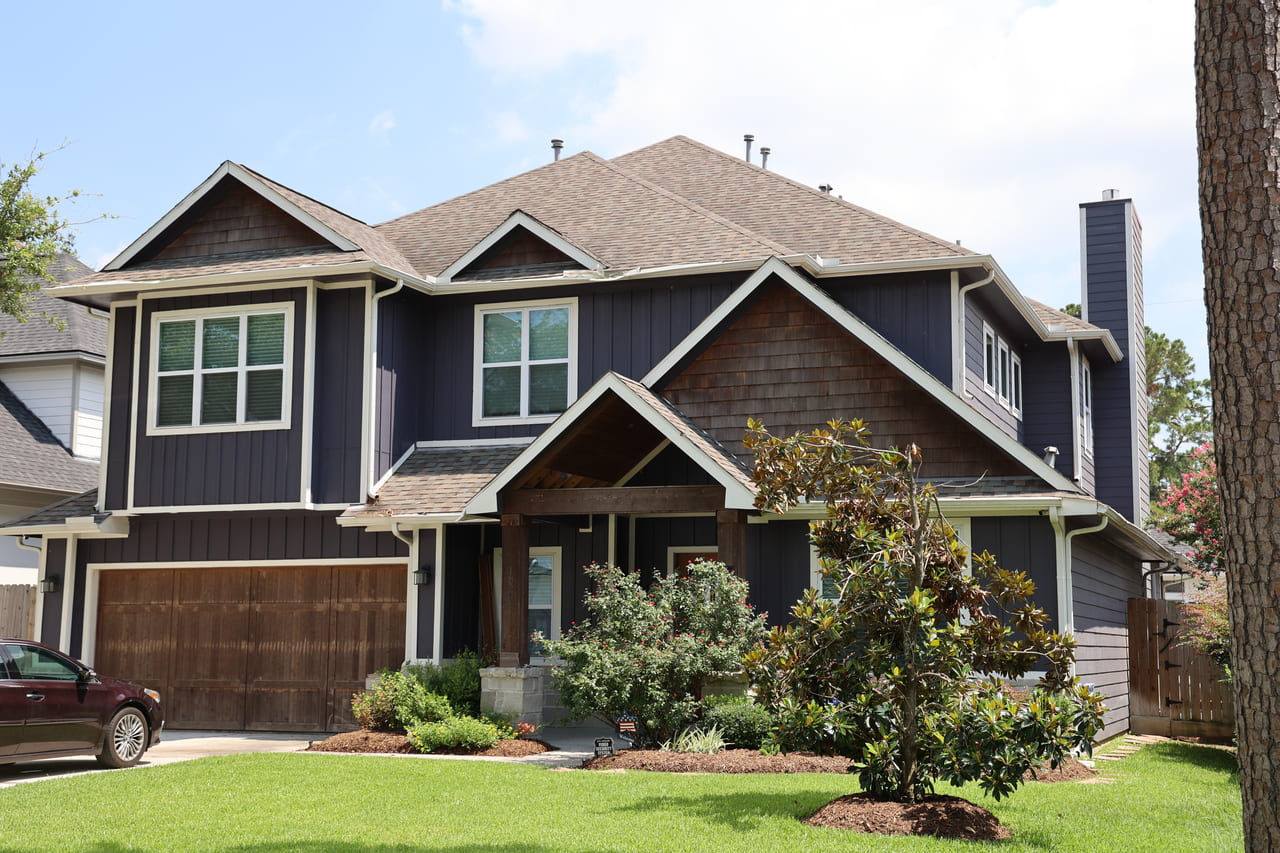
Structural engineering isn’t just about lines on a blueprint, it’s the backbone of your entire project. Without proper design and analysis, even the best-looking space can end in costly mistakes. Here’s why it pays to get it right:
Supports Safety and Stability: Well-engineered plans ensure your home or building stands strong through Houston’s weather, soil conditions, and usage demands. Structural integrity protects both the people inside and the investment itself.
Ensures Code Compliance: We design to current city and state building codes, helping you avoid permit rejections, delays, or failed inspections. Staying compliant also keeps liability down and ensures the project moves forward legally.
Improves Resale and Appraisal Value: Structures with certified plans and proper documentation hold more value and are easier to insure, finance, and sell. Buyers gain peace of mind knowing the work was designed and approved by a licensed engineer.
Streamlines Construction: Clear, buildable drawings prevent miscommunication on-site, keeping timelines and budgets on track. Builders work faster and more accurately when they’re not guessing how things should go together.
Avoids Long-Term Issues: From settling foundations to overloaded beams, we design to prevent future problems before they start. Solid engineering today saves thousands in repairs and stress down the line.
We keep things straightforward, whether you’re working with a builder, a homeowner, or a commercial developer. Here’s how we approach every project:
Initial Phone Consultation: We begin with a free phone consultation to discuss your goals, ask a few questions, and determine what kind of drawings or reports you’ll need. This step helps us tailor the scope to match your timeline and budget.
Site Review and Data Gathering: Depending on your project’s scope, we’ll gather measurements, review your architect’s or contractor’s notes, and assess any structural concerns or challenges. Getting accurate information upfront helps prevent costly revisions later.
Engineering Analysis and Design: Our team gets to work calculating loads, designing framing layouts, specifying materials, and preparing everything needed to meet code and support the design. Every component is engineered with safety, durability, and function in mind.
Drafting and Drawings: We create detailed structural plans and notes that contractors, inspectors, and permitting offices can clearly interpret and use. These plans are formatted for easy review and fast approvals.
Revisions and Finalization: If needed, we revise plans based on feedback from your architect, builder, or permitting office to ensure smooth approval and execution. We’re flexible, fast, and committed to making things right the first time.
Permit Submission Support: We provide signed and sealed documents ready for permitting and offer support through any follow-up questions from inspectors. If adjustments are requested, we respond quickly to keep things moving.
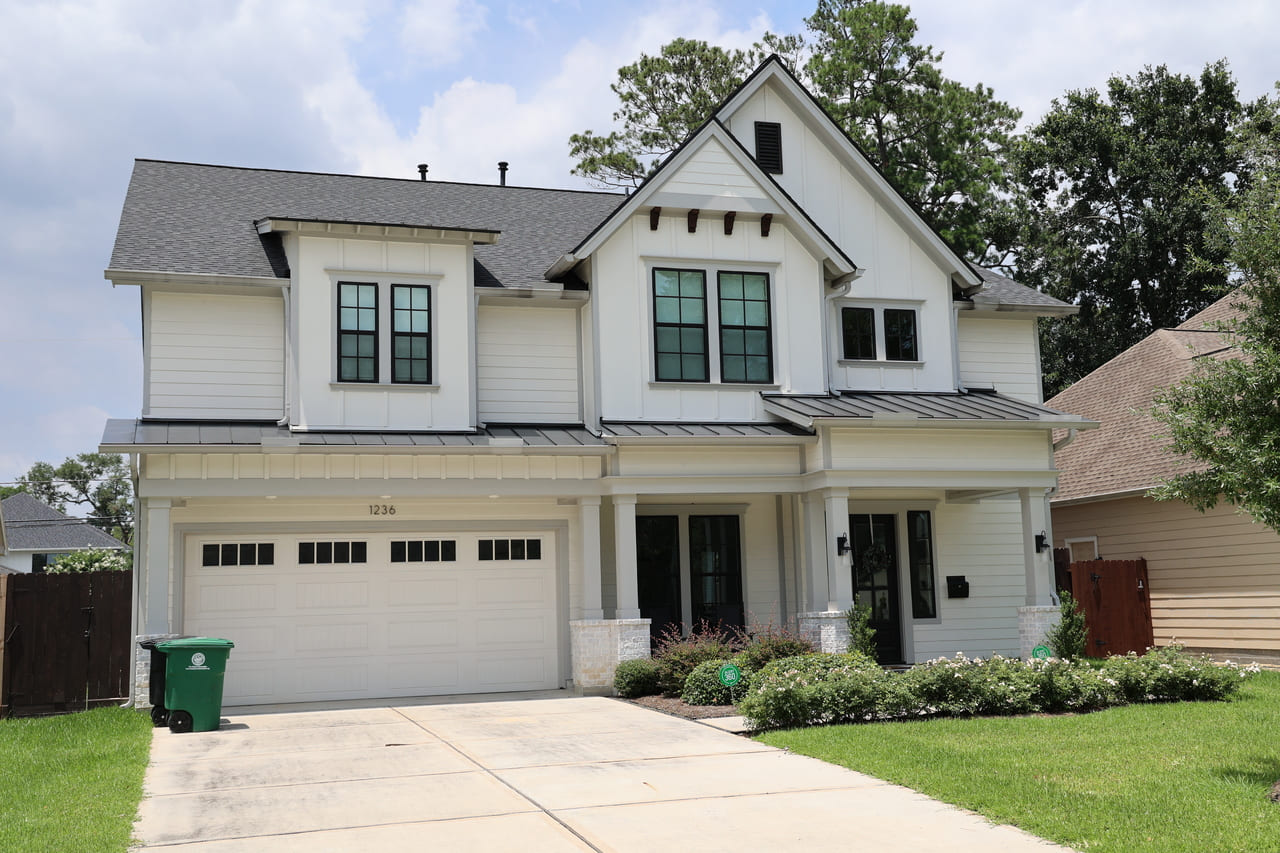
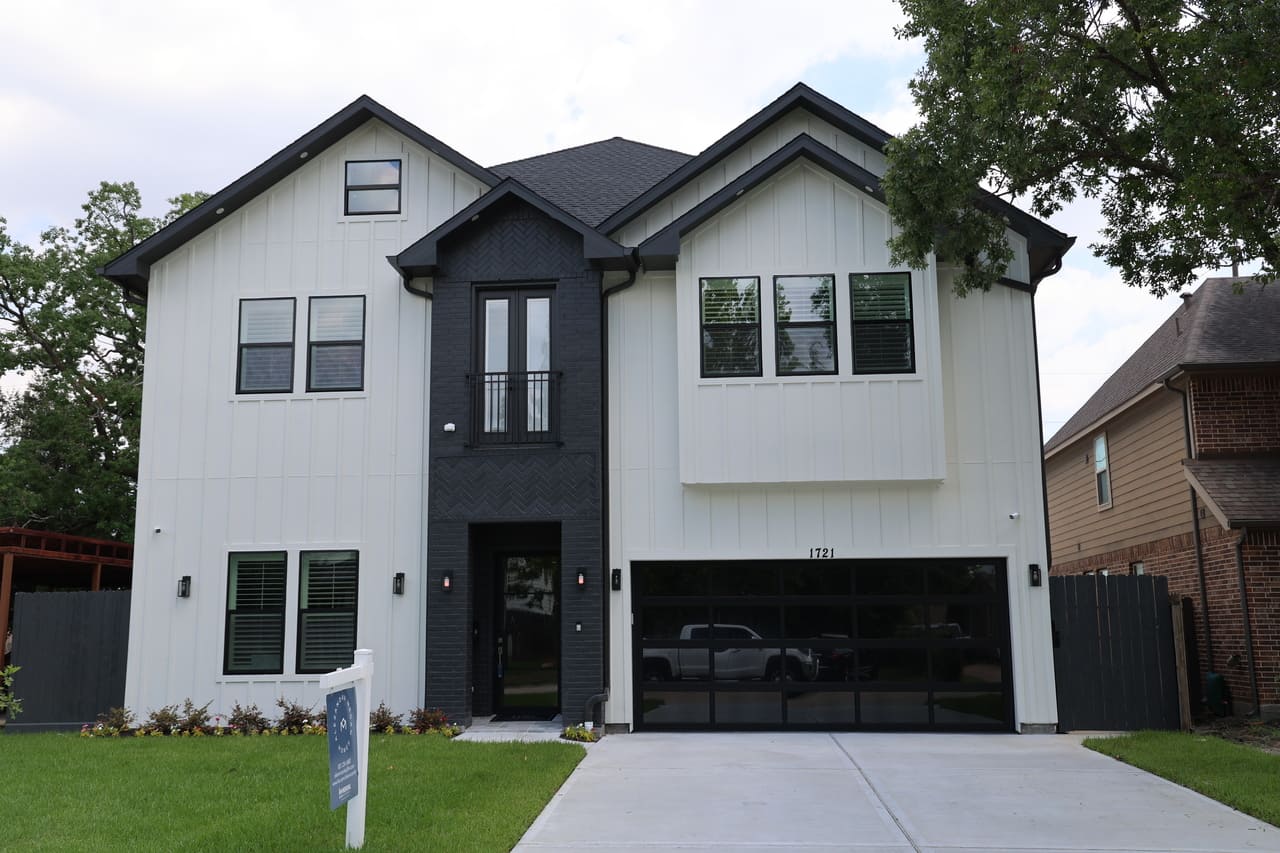
Choosing an engineering partner isn’t just about technical skill, it’s about finding a team that’s dependable, responsive, and tuned into your needs. Here’s why builders and property owners across Houston work with us:
Local Experience Since 2011: We’ve been designing for Houston homes and commercial spaces for over a decade. That history means we’ve seen nearly every type of project and know how to avoid common pitfalls.
In-House Team: We handle everything ourselves, from analysis to drafting, so your project stays on track without delays from third-party subs. That control ensures consistent quality and fewer missed details.
Flexible for All Project Types: We’re equipped to work on renovations, new construction, structural repairs, and everything in between. Whether the job is residential or commercial, small or complex, we have the tools to make it work.
Clear Communication: We speak contractor and homeowner. That means we explain things in plain terms, keep you in the loop, and respond fast when updates are needed. No runaround, just honest, helpful answers.
Transparent Pricing: No hidden costs, vague quotes, or last-minute surprises. You’ll know what’s included, what it costs, and when it’ll be ready. We make it easy to plan ahead and stay within budget.
Not sure if your project calls for structural engineering? Here are some common scenarios where it makes a real difference:
You’re Removing or Modifying Walls: If you’re taking out a wall or changing your floor plan, a structural assessment ensures beams or supports are properly designed and placed. This helps maintain your home’s integrity and avoid unsafe setups.
You’re Building an Addition or Second Story: Extra weight on an existing structure needs engineered support. We check what’s already there and design the framing to carry the load safely. That way, your addition blends seamlessly and holds up long-term.
You’re Dealing with Foundation or Settlement Issues: Cracks, sloping floors, or sticking doors could mean there’s an issue with your structure. We investigate and provide repair plans. Early action can prevent further damage and protect your investment.
Your Project Needs City Permits: Almost all permitted additions, builds, or structural changes in Houston require signed and sealed plans from a licensed engineer. Having those plans ready upfront speeds up the permit process and avoids costly back-and-forth.
You Want to Avoid Problems During Construction: Even if a contractor can build without drawings, having engineered plans eliminates confusion, reduces liability, and helps things go smoothly. Everyone on-site benefits from knowing exactly what needs to be done.

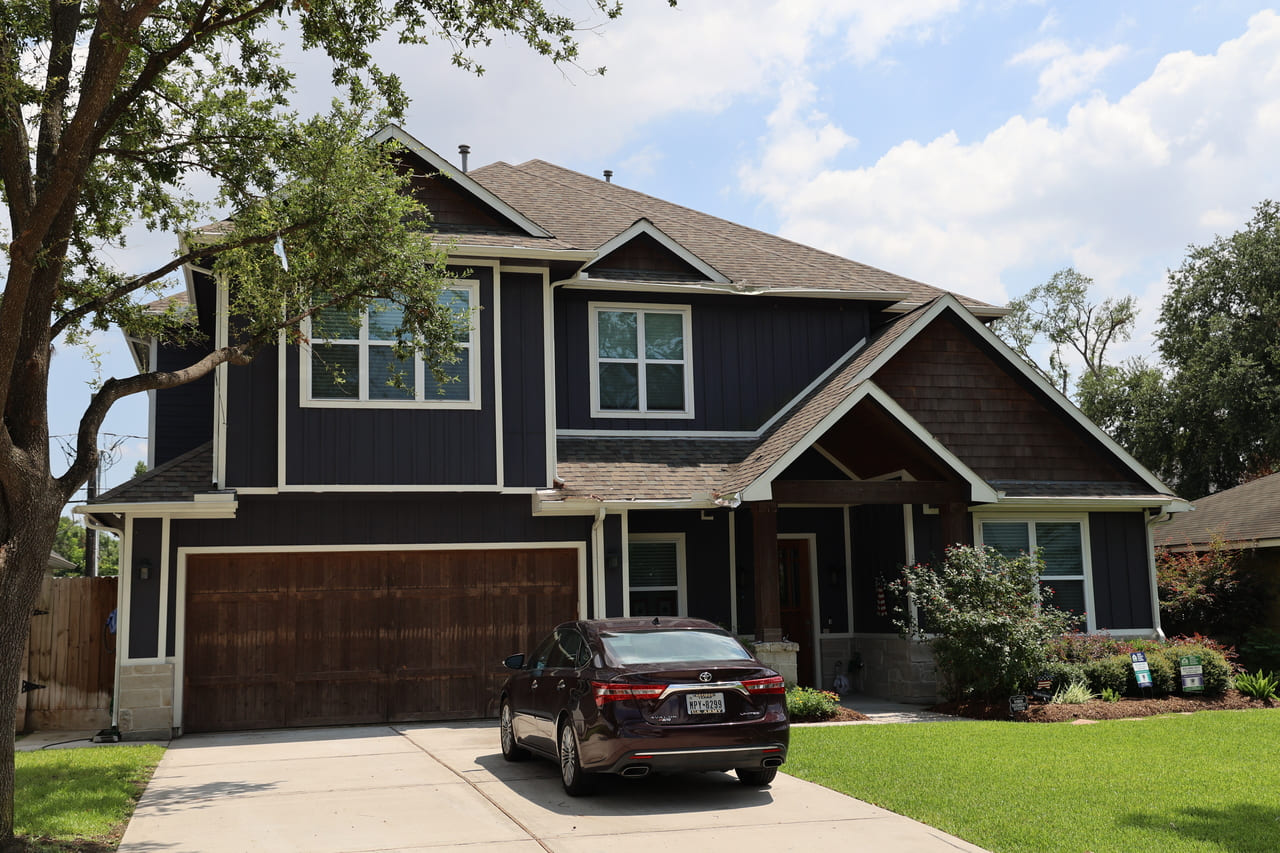
Structural engineering is just one part of what we do. At Structek Solutions, we offer full-service design and consulting for residential and commercial clients across Houston.
MEP Design Services: We create mechanical, electrical, and plumbing plans that are energy-efficient, code-compliant, and ready for permit review. Every system is designed with performance, safety, and efficiency in mind.
Permitting and Compliance: Let us handle the paperwork, submittals, and communication with city inspectors. We know the process and help prevent hang-ups. Our goal is to keep your project moving without red tape.
Renovation and Remodeling: Need help making sure your remodel is structurally sound? We work with contractors to reconfigure load paths, add beams, or adjust layouts. That way, your upgrades are not only beautiful, but also safe and supported.
Inspection and Evaluation Reports: Buying, selling, or just unsure what’s going on behind the walls? We inspect and evaluate for structural integrity and safety. Our reports are clear, detailed, and trusted by buyers and city officials alike.
As-Built Drawings and 3D Rendering: We produce accurate as-built drawings for completed projects or renovations, along with 3D visualizations for presentations or planning. These tools are great for recordkeeping, permitting, and visualizing design updates.
Structek Solutions provides structural engineering services across Houston, TX and nearby cities including The Woodlands, Pearland, Cypress, and Spring. Whether your project is residential or commercial, our team brings expert engineering and permitting support to job sites across the Greater Houston area.
Do you provide sealed drawings for permits?
Yes. All our structural plans can be signed and sealed for submission to Houston’s permitting office and surrounding municipalities.
Can you coordinate with my architect or builder?
Definitely. We regularly collaborate with architects, general contractors, and design teams to support your project from every angle.
How much does structural engineering cost?
Pricing depends on scope, size, and complexity. We’ll give you a clear estimate after our initial phone consultation.
How long does the process take?
Most structural plans are completed within one to three weeks, depending on the size of the job and how quickly we receive measurements or supporting documents.
Do you offer foundation assessments?
Yes. If you’re experiencing movement or suspect a problem, we can inspect the structure and offer stamped recommendations for repair.
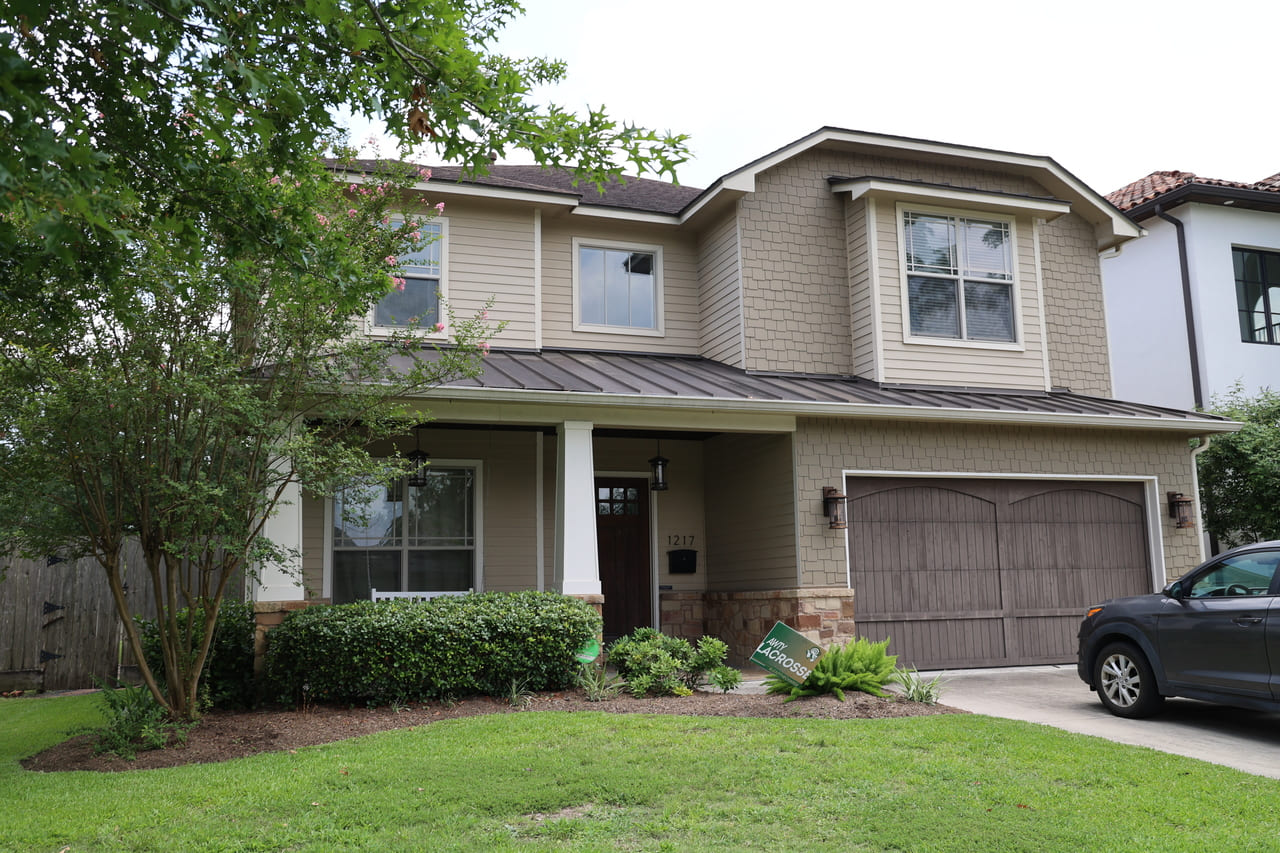
When you need dependable structural engineering in Houston, Structek Solutions is ready to help. We combine practical design, local knowledge, and a commitment to doing things right the first time.
Give us a call today or fill out our contact form to schedule a free phone consultation. Let’s build something strong, safe, and ready for what comes next.
Building solutions designed for efficiency, safety, and long-lasting results in residential and commercial projects.