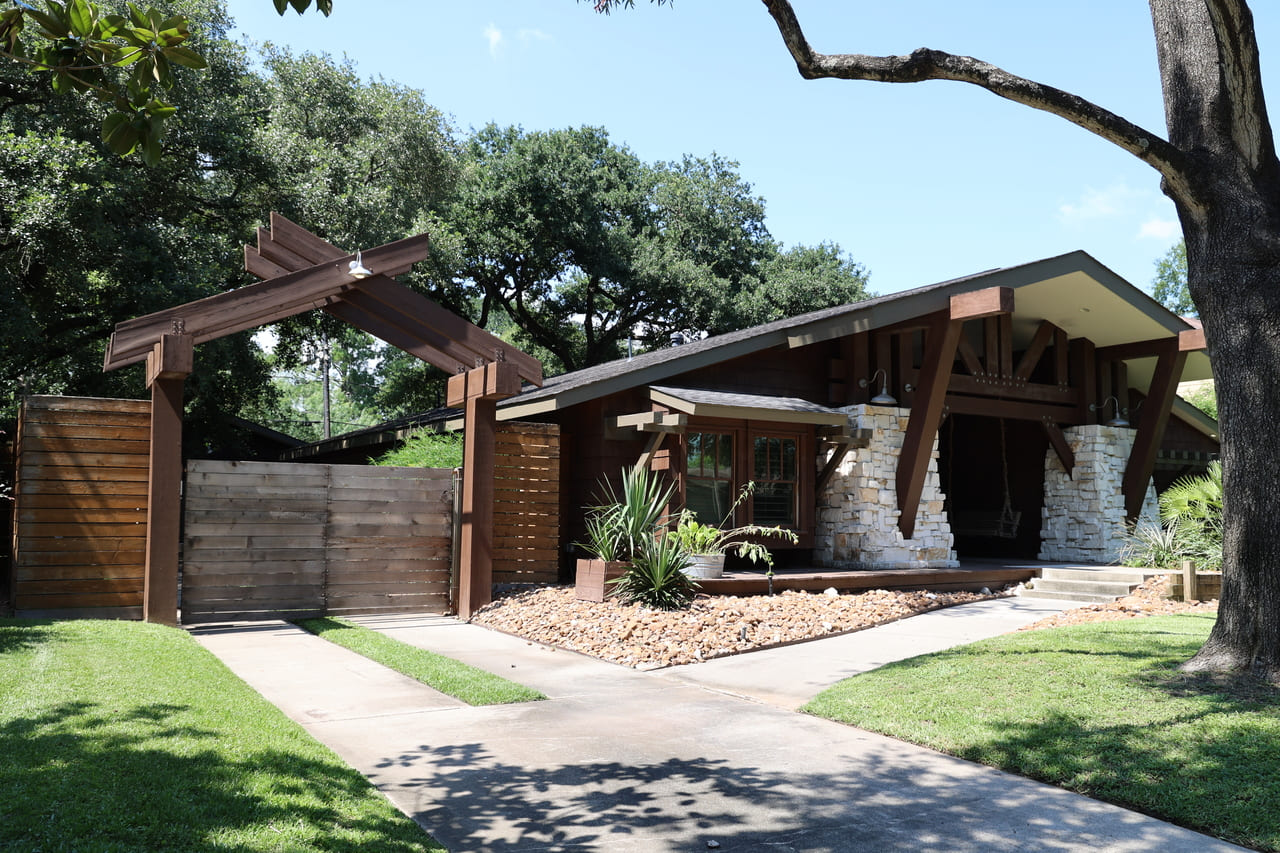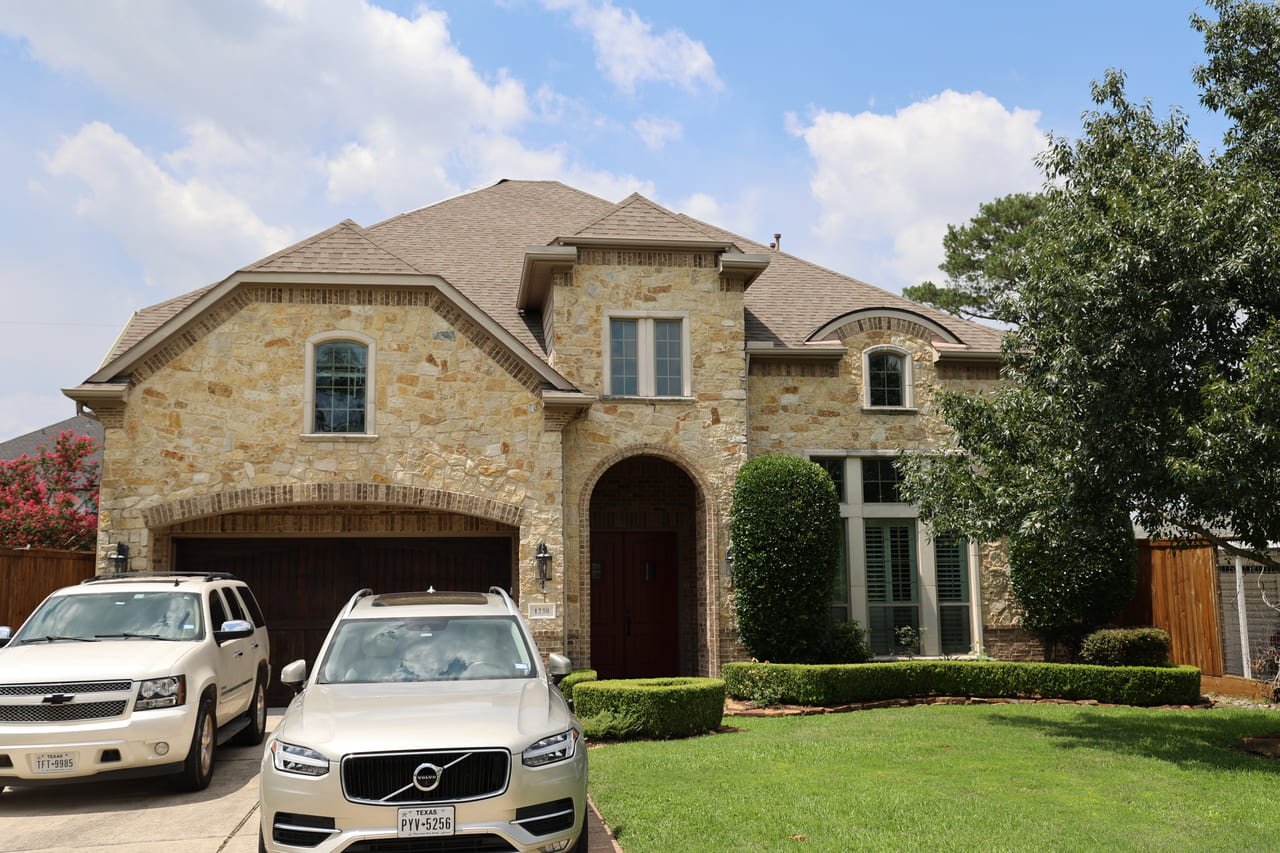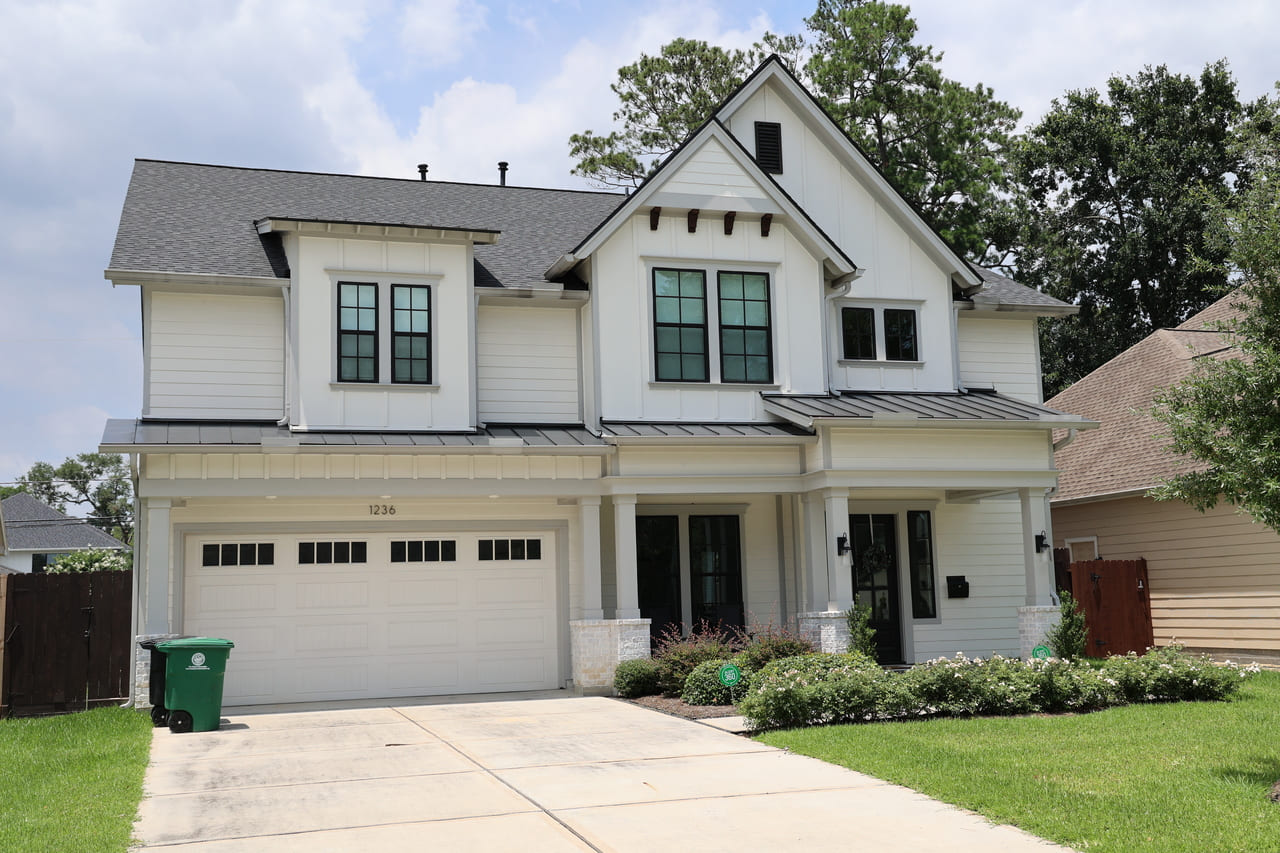We’re proud to serve the entire Greater Houston area, including Houston, The Woodlands, Pearland, Cypress, Spring, Sugar Land, Katy, Missouri City, and the many communities in between. Wherever your project is located, you can expect the same personal service, clear communication, and reliable, high-quality engineering work.




